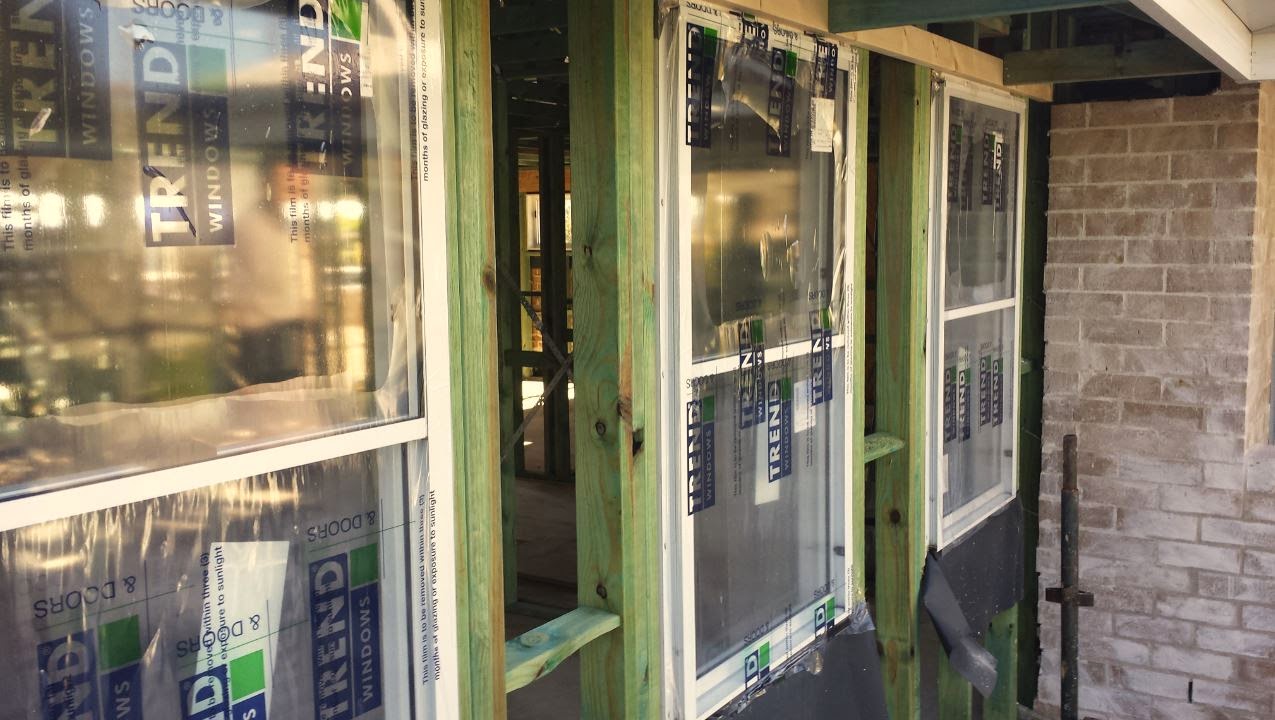We had a site visit on Thursday with our SS to go over work that has already been done, things that still needed fixing and future work.
The eaves were being done at the time and the bricking was finished. There are still many things not fixed from our private appraiser's report, which we find a bit annoying but as long as they are done prior to gyprocking then we will be happy. They have taken all the stacker sliding doors out so they could finish the bricking. The doors are sitting there with warped frames, covered in splashed mortar which was very upsetting. We said to the site supervisor that we will expect them to be replaced if they are too badly damaged and don't work smoothly when re-installed. Our question was why were they installed so early if they need to be removed for the bricking? Our SS said they had a management meeting at our site last week to discuss that very point and used our house an example of why the doors should not be installed before bricking. They have now changed the process so stacker doors will be installed after bricking for future builds. Too late for us but hopefully others will not end up having to have their doors replaced.
Timpelle were also there measuring up for our kitchen.
This week's issues: guttering badly scratched in places which leaves it susceptible to rusting and brickwork on bottom window sills uneven and doesn't match upper window sills.
Any way here are lots of photos. Enjoy!
Alfresco
Alfresco from kitchen with pool at back
Back of House (can see the stacker doors sitting inside house)
Backyard from upstairs, full of Autumn leaves
Balcony off Master Bedroom
Bedroom 2
Bedroom 3
Bedroom 3
Bedroom 3 from outside
Views of Chatswood from Master Bedroom Balcony
Double Hung Sash Windows at front of house
Downstairs Linen Cupboard
Eastern side wall
Eaves in progress
Ensuite with main bathroom behind
Entrance hall
Entrance hall looking towards living room
Upper front of house
Front balcony from west side
Front balcony
Garage
Garage
Downstairs Guest Bedroom 1 (Originally Home Theatre)
Downstairs Guest Bedroom 2
Downstairs Guest Bedroom 2
Kitchen
Kitchen
Kitchen Window from Alfresco
Laundry
Dining, Living and Kitchen from Garage
Alfresco from upstairs
Living Room
Main Bathroom
Master Bedroom with Walk in Robe on right
Powder room looking through to Walk in Pantry
Roof
Study
Upstairs Toilet
Upper back wall
Upstairs Living Room
Western Wall
Walk in Pantry
Walk in pantry (left) and fridge space (right) with powder room behind fridge space
Master Bedroom walk in robe









































































