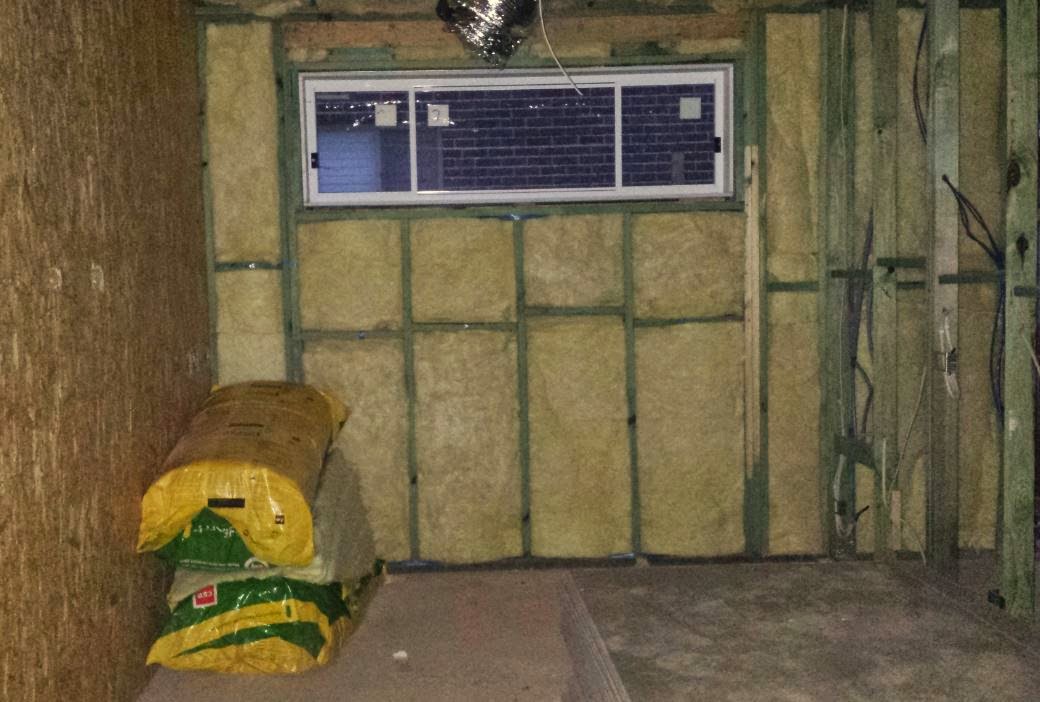- Minor additional noggins are required to the timber framework.
- Minor cleaning out is required of the base of the cavities, mainly to the front wall.
- Minor general moving away from the brickwork is required of the cavity flashings mainly to part of the first floor level as the existing can allow water to flow down the backside of the flashing.
Since my last post the lower bricks have been cleaned, electrical rough in installed, ducted vacuum rough in installed, cladding installed and painted and insulation installed.
The insulation installation was a bit haphazard and my husband and I fixed a few areas they had missed in the walls downstairs . In the roof space they install it in the eaves area before the gyprock is installed and then they come back later and finish it in the rest of the roof space by climbing through the manhole. They leave the bags of batts in the roof space ready for when they come back to complete the job. We found loads of areas where there were no batts
installed in the eaves, and there will be no way they will be able to access
those areas once the gyprock is on. So we let our SS know and have taken many
photos as evidence in case it is never installed.
Gyprocking was supposed to commence today but didn’t. Our SS said they
have a 10 day timeframe in which to complete the job, even though it usually
only takes them a couple of days.
Lower eaves should be done on the 24th June, stairs installed
on the 3rd July and lockup on the 4th July.
We visited the HIA Homeshow over the weekend looking for inspiration. Didn’t
find too much there as most of the companies on display we have already found
on the internet so nothing new. We did get to see the Sanden heat pump hot
water system that we plan to install after handover on display and were very
impressed with how quiet it runs and the low running costs in comparison to
alternative hot water systems.
Cladding installed and painted
Insulation in walls
An example of missing insulation in eaves































